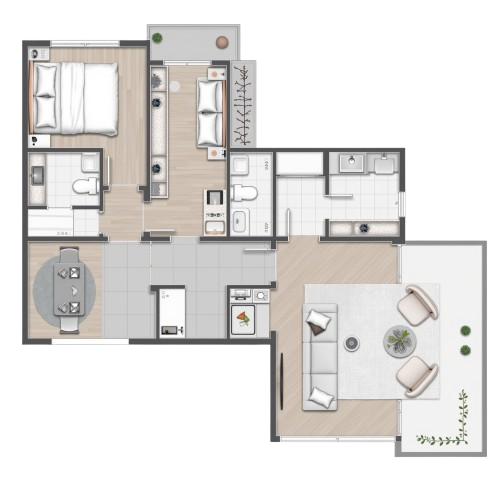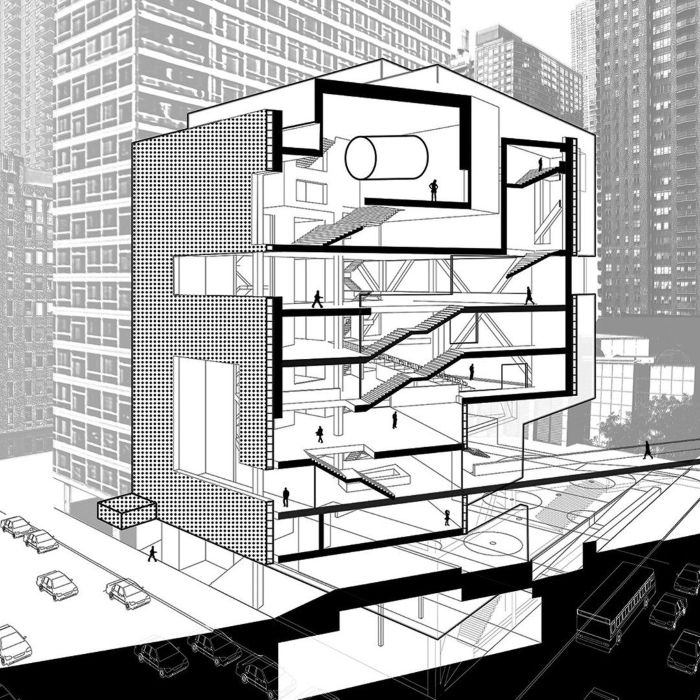
Turning Ideas into Compelling Visual Concepts.
We prioritize the early stages of the construction process by selecting top-tier talent who transform ideas into preliminary sketches, diagrams, and conceptual layouts. The goal of the Schematic Design phase is to establish the project’s overall design direction, taking into account the client’s vision, functional requirements, site conditions, and budget constraints.
The Importance of the Schematic Design Phase in Architecture.
One of the most important parts of the architectural design process is the schematic design stage. In this phase, architects focus on the function and aesthetic of the building and each space within. They present visuals and schematic drawings that show the development that is to be built, setting the expectation for what the project will become without knowing all of the variables of the cost and assembly of the building components.
Well-designed architecture paves the way for all future aspects of a real estate development project, and to do it well means balancing project scope and limitations with an appealing design. Therefore, schematic design requires intense thought and thorough planning.
The best architecture considers many factors: users, functions, circulation, adjacencies, proportion, and much more. There are always multiple iterations; the design team will begin with macro design ideas and thoughts and collaborate with the team to flesh out the more detailed design elements.

Reduce labor costs by 35% without compromising on top-tier talent.
Site Plan and Preliminary Code Analysis
Architectural site plan showing building footprint and dimension in correlation with the property lines. Proposed built site elements proposed will be clearly expressed.
Space Planning
Explore different layouts and spatial configurations to determine how the building’s functions will be organized.
Rough Sketches and Diagrams
Create rough hand sketches, diagrams, and basic drawings to communicate design ideas visually.
Preliminary Drawings
Generate preliminary floor plans, elevations, and sections that give a basic understanding of the design’s form and massing.
Design Presentations
Share the design concepts with the client for feedback and refinement.
Budget Consideration
Review initial cost estimates to ensure the design aligns with the client’s budgetary expectations.
We work in your timezone
Direct access to the professionals
Flexible per hour contracts
Recuce costs having the best quality
Why cooperate with us?
Cost Effective
Collaborating with top-tier nearshore professionals can reduce your staffing costs by up to 50% compared to hiring EU or UK-based engineers.
Scalable Talent, On Your Terms
Select the engagement style that suits your project – full time, part-time, or flexible – and adjust as needed without long-term obligations.
Your Ideal HR Partner
We go beyond traditional outsourcing. With a dedicated Account Manager by your side and expert Coaches guiding our professionals, we ensure smooth collaboration and continuous performance improvement.
Satisfaction Guaranteed
We stand by the quality of our work. If you’re not completely satisfied, we’ll issue a full refund—no hassle, no questions asked.


